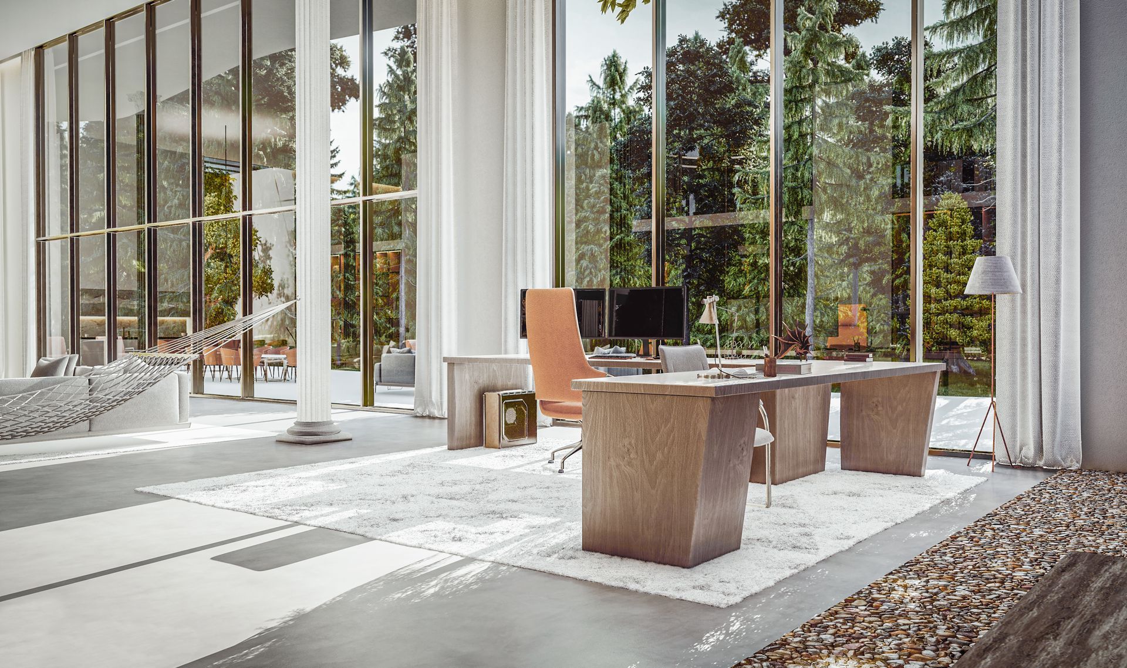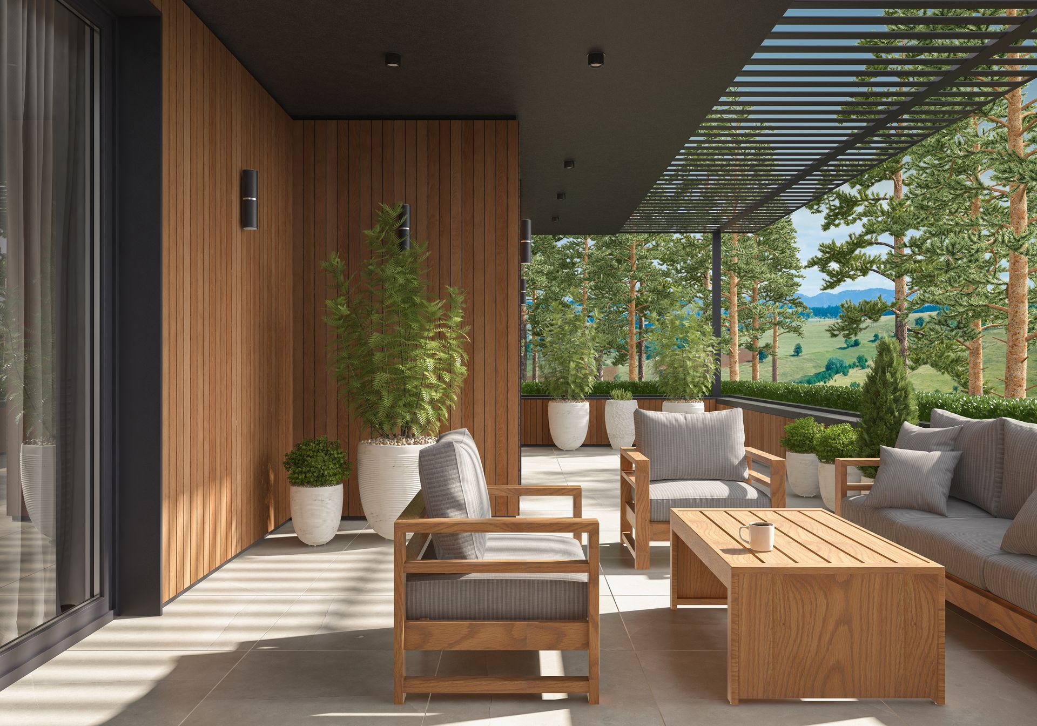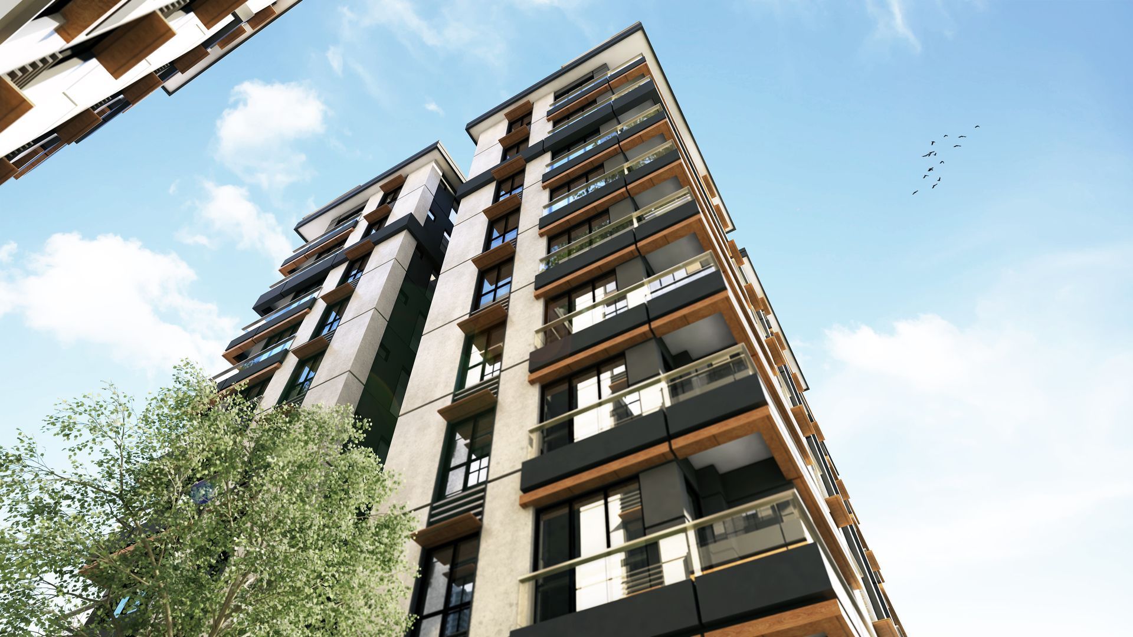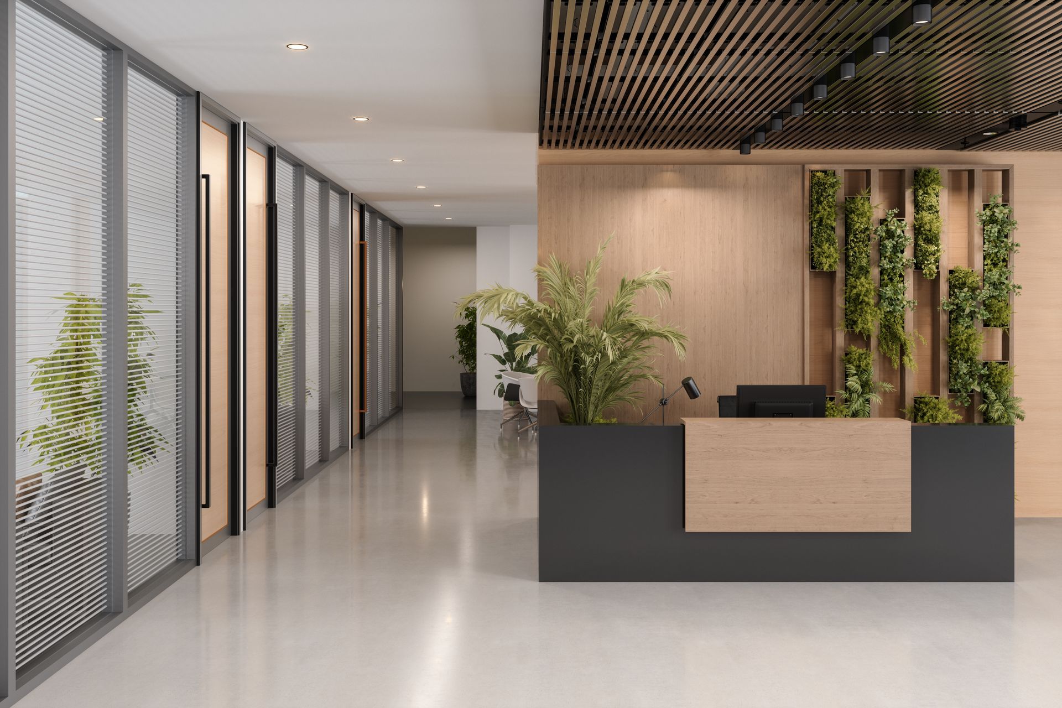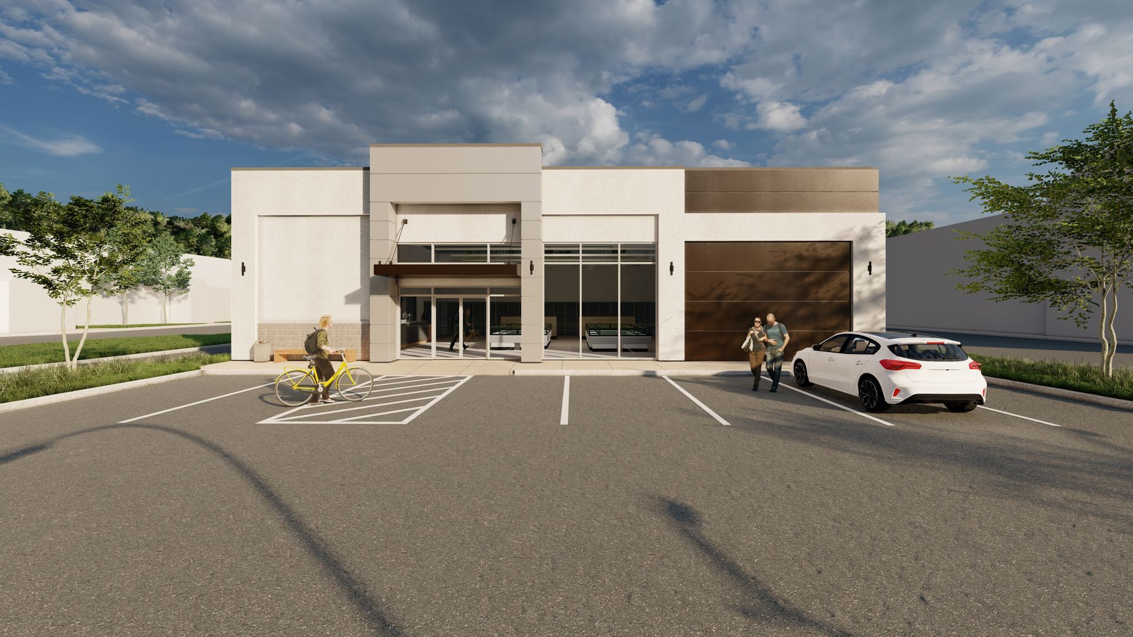Designing Sacred Spaces: Key Elements of a Functional and Beautiful Worship Room
Creating a worship room is about more than just design; it’s about fostering a space that resonates with spirituality, peace, and purpose. At the heart of every sacred space lies functionality and beauty. Functionality ensures that the room serves its intended purpose, whether it's for individual prayer, group worship, or meditation, while beauty inspires awe and connects worshippers to a higher power. Essential elements such as strategic layouts, calming acoustics, and symbolic design features play a pivotal role in transforming a room into a sanctuary of devotion.
One of the key considerations in designing a worship room is the use of light. Natural light, filtered through stained glass or strategically placed windows, creates a sense of divine presence and serenity. Proper lighting fixtures can also be used to highlight focal points such as altars or sacred symbols. Additionally, acoustics are essential to the functionality of the space, especially for group worship or chanting. Materials like wood or stone can help create an environment where sound resonates beautifully, while soft furnishings can reduce unwanted echoes, ensuring that every voice feels heard.
To make a worship room truly sacred, incorporating personalized and symbolic elements is crucial. This could include using specific colors, materials, or decor that align with the spiritual beliefs of those who will use the space. For example, earth tones might evoke a connection to nature, while intricate patterns can reflect cultural or religious traditions. By blending functionality with aesthetic appeal, architects can design worship rooms that not only meet the practical needs of worshippers but also elevate their spiritual experiences.
If you're looking to create a worship space that is both functional and inspiring, contact our team today to bring your vision to life.



